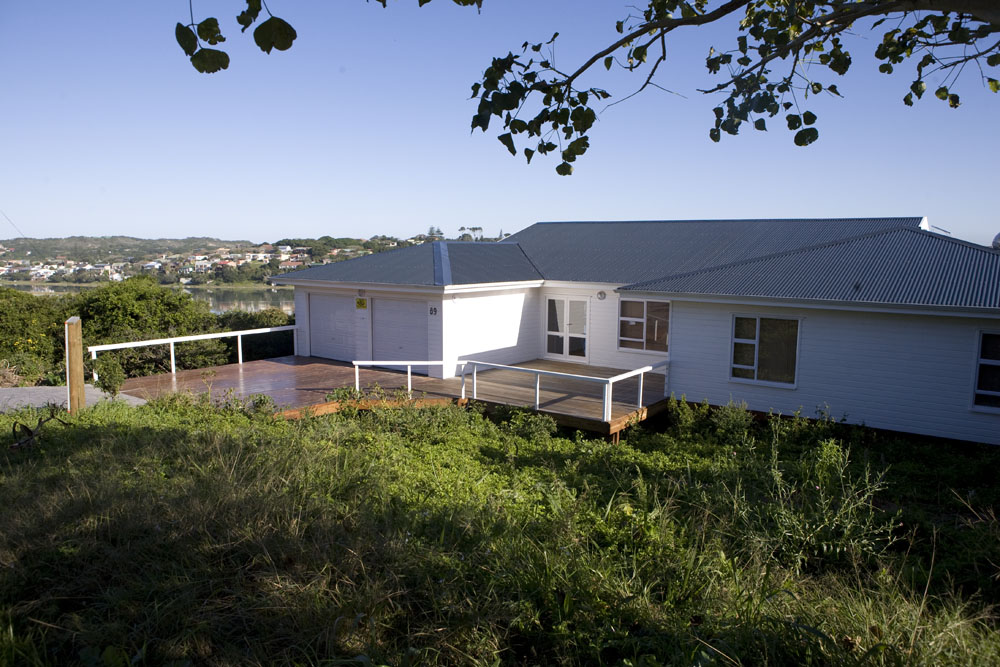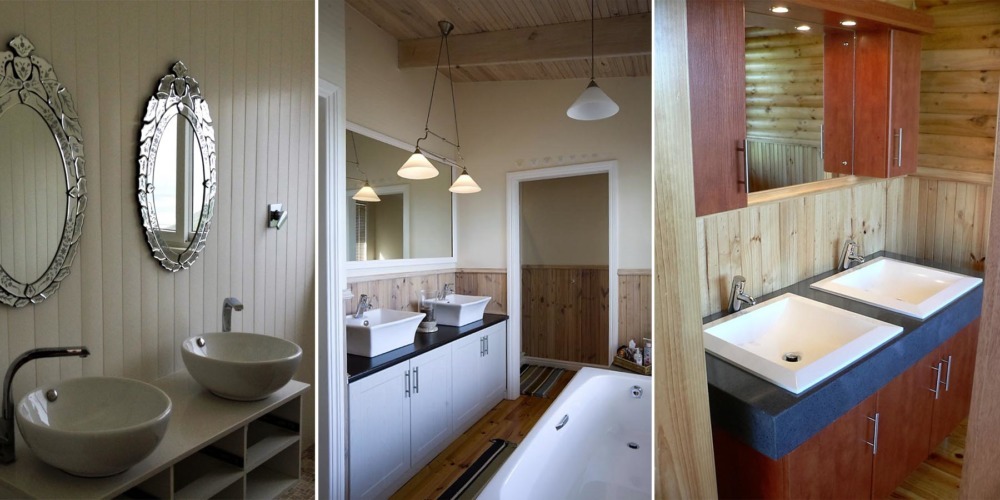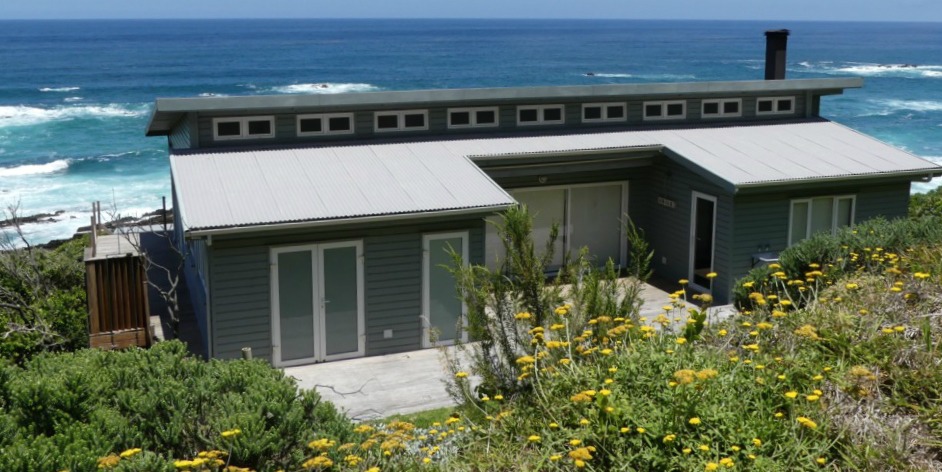frequently asked questions
Are timber homes cheaper than conventional construction?
To dispel the misconception – no they are not cheaper. They are superior in most cases to any mode of construction, therefore no cheaper. When you look at the precision and exactness of this craft, Timber Homes should in fact warrant a higher price, yet we are able to compete competitively with conventional means of construction. The first question people ask is ‘how much is it going to cost per square meter?’. There are so many variables when working out a m2 cost, for example site layout, finishes, size of house, and the complexity of the design, that unless the design and finishes have been decided on one cannot begin to offer a m2 cost. What we should be asking is, ‘how many square meters of internal floor area you are getting as a proportion of building area? Because timber frame walls are so much less bulky than brick walls, you gain approximately 1 sq.m of internal floor area for every 7 running meter of external wall length? The maths is like this; typical cavity brick wall at 300mm (including plaster) less typical timber frame external wall at 150mm (including lining & cladding) equals 0.15 sq.m of floor area saved per metre of wall; multiply by 7 RM and you get 1.05 sq.m. So next time you are comparing ‘sq.m rates’, don’t forget to factor this in to your sums and after reading our website we hope that your choice of Timber Home will be for many factors other than cost.
How sturdy are timber homes?
In places experiencing extreme climates, the first choice of construction material is Timber. Heavy snowfalls in Switzerland and earthquakes in Japan are testimony to this. Furthermore, the lightweight, flexible and shock absorbing nature of Timber elements contribute to the strength of the Timber Frame system. All our Timber is strength graded according to standards set by the South African Bureau of Standards (S.A.B.S.) Interesting fact: Timber has strength to weight ratio 20% higher than structural steel and more than 4 x that of unreinforced concrete in compression.
Are there any banks that finance a timber home?
Timber Frame housing is recognized and approved by ALL financial institutions throughout the country. The same rates apply to a Timber home as to a conventional house. Banks may not decline to bond a new build on a Timber Home.
Will my insurance be higher on a timber home than on a conventional home?
No. The same rates will apply. Insurance companies have long since accepted Timber homes at the same fire resistance rating for conventional houses, as required by the South African National Building Regulations Standards, in SANS 10400.
Is the building of a timber home restricted to certain municipal areas?
Timber Homes are recognized by all local authorities throughout the country. Title Deeds are the only regulator of specifications/restrictions pertaining to your erf or stand.
When I think of timber homes, I think high maintenance – is this true?
The maintenance requirements for a Timber home are in fact simple and inexpensive. When necessary, a re-coating of the exterior surfaces is applied. Many clients can attest to their first re-coating being necessary after 5 to 6 years. With the modern Timber coatings we use, the need to sand down the surfaces prior to re-application is not necessary. All the walls in your timber home come with a moisture barrier and wood also absorbs moisture. If correctly designed and built you will therefore never have damp coming through the walls and blistering paint and you will never have to worry about issues such as rising damp, or for those along the coast, moisture breaching the cavity. We already mentioned the absorption of movement and no cracks = less maintenance.
What about durability – won’t the wood rot or get attacked by termites and fungus?
When it comes to Timber, you only need look at the many Timber buildings around the world that were built at the turn of the century (without modern day Timber treatment) for proof of durability. Thanks to modern timber treatments all structural timber is treated against termite infestation and fungal attack so your home is set to grow old with you.
Isn’t a timber home a fire hazard?
The Code of Practice for Timber Building is quoted as saying “the incidence of fire depends more on occupation and living habits than on whether the structure is of Timber or any other materials”. Your timber home will have increased fire protection due to the use of the non-combustible lining of Gypsum Board protecting the frames. Gypsum board is used to clad the inside of the walls of your timber frame home and as a non-combustible material you will have very little danger of fire spreading inside your house. Safety in the case of a fire is all about safety of the occupants, and timber homes, designed correctly, meet all of the fire safety ratings and requirements. The CSIR and SABS have set a Code of Practice for Timber-Frame Building (SABS 082). Timber homes have to meet the same stringent fire rating standards set for brick-built homes. We use 9mm ceiling boards in our Timber Frame Construction as opposed to the 6mm ceilings of many ‘conventional’ homes.
- Timber is combustible but not flammable, which means it needs a high temperature to get it burning …in the case of a fire – kindling
- Large dimension timber is very difficult to get burning, and when it does it chars, which protects the timber and slows down its combustion
- Fire engineers can calculate burn & charring rates, and hence the safety factor for varying sizes of timber
- Timber keeps structural integrity for longer than steel when in a fire
- Timber doesn’t change dimension under high temperatures
- Timber’s performance in the case of a fire is very predictable
What about the insulation of timber homes for both sound and temperature?
The insulating qualities of a Timber home are far superior to other structures. The primary reason for this is the excellent thermal insulation of Gypsum Board and Timber lining and the “natural” cavity between exterior and interior walls that incorporates insulating material. The result, a house that is warm in winter and cool in Summer. Sound absorptive material is inserted in all bathroom walls and all materials are screwed into place thereby eliminating vibration, the main source of sound amplification. New methods of construction also allow for timber floors to be insulated.
How easy are alterations on a timber home?
Due to the fact that all panels, walls, etc., are screwed into place, disassembling to allow for extensions is a simple and most importantly clean task. Timber homes can easily be extended without vast costs being incurred. With no wetwork or heavy machinery required together with the low impact of the construction, the operation is very clean, fast and unobtrusive. No curing time is required and the speed of construction leads to very little inconvenience to the client. With nearly all of our alterations, the client didn’t have to move out of their homes. My wife will attest to this AND most importantly to the fact that her garden remained 100% intact. The alteration gets done and the doors get cut through the existing walls at the end the alteration.




